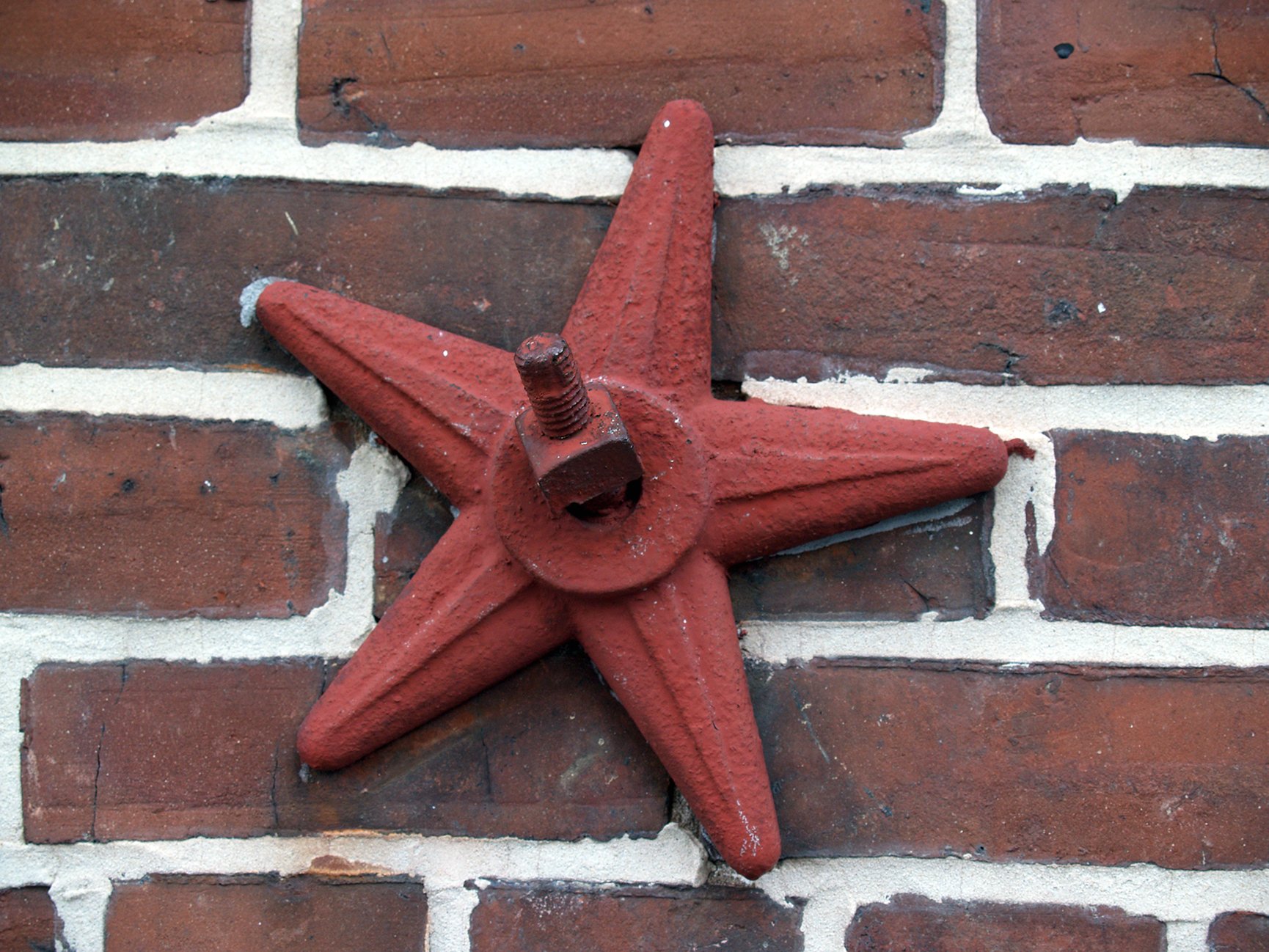In Washington DC, and Old Town Alexandria, VA, it’s a treat to stroll local neighborhoods to appreciate the beauty and quirks of old rowhouse homes and businesses. Among various characteristics that can be spotted among some of these late 18th and 19th century buildings is the “star bolt.” While they may look nice, star bolts are not just part of a pretty façade.
Ironwork stars often dot the front or back facades of old or historic rowhomes. The sidewalls at the end of a block of rowhouses may also include a few stars. Here's the story.
Original Purpose – Anchor Bolts
Back when these structures were built, the intention was to fit a lot of living space onto a block, enough to house many families. Thus, the rowhouse was born, making it possible for a large population to easily access shopping, businesses, and civic areas without a high demand for urban transportation. Many people walked because everything was close.
With homes sharing walls, structures shared frame reinforcement requiring fewer materials and less labor than needed for fully self-supporting structures—this saved time, money, and space. The trouble with this building technique is that, after a time, the front, back, and exposed sidewalls tended to bulge and fail. Engineers found a way to reinforce bulging walls without having to rebuild. Anchor, or tie-bolts, were punched through the buildings’ exposed brick facades to the joist in the frame, resting behind the brick. Iron plates capped the ends of these anchor bolts on the building’s exterior.
How Anchor Bolts Work
Initially, anchor bolts were added to shore up and prevent further bulging in existing structures. Anchor plates distributed tension over multiple bricks. Plates could be a variety of shapes, but longer, broader forms that radiated out worked best.
Tie-bolts were typically installed in groups of four, which meant that each floor joist for a three-story building would have two symmetrical anchor plates visible on the outside. Rush emergency jobs in the beginning often utilized any type of random plate the engineer or team could find in a pinch. Incorrect anchor placement, a common early mistake, required additional holes to be drilled with more anchors placed. When this happened, workers rarely removed the old misplaced anchors. Emergency materials and poorly placed first anchors explain why some anchor plates on many structures appear in random locations or lack the visual charm that came later.
Designer Anchor Bolts and Plates
Time and experience refined this “build-first-shore-it-up-later” technique, and various pre-made anchor plate shapes became available. Engineers and construction outfits who regularly worked on rowhouse reinforcements could order forms to fit architectural designs. With their decorative qualities in demand, more shapes were created, such as diamonds and monograms. Stars remained most popular due to their even distribution radius and fashionable look. Toward the end of the 19th century and early 20th century, rowhouse builders installed anchor bolts and plates during original construction.
Renaissance Development specializes in historic preservation, helping homeowners in the Washington DC area to maintain, renovate and restore the exteriors of old brick homes to their original beauty and significance. Contact us with questions regarding any home projects or goals you may have.





